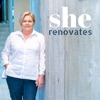
60 - Avocado Smash Strategy Bondi Project
She Renovates
English - February 05, 2020 07:53 - 53 minutes - 122 MB - ★★★★★ - 2 ratingsArts Business home improvement bootcamp design profit reno renovating style tips training Homepage Download Apple Podcasts Google Podcasts Overcast Castro Pocket Casts RSS feed
In every renovation project, you need to be fully aware of the constraints you need to work around on during the actual renovation. This is where smart and sharp planning comes into action.
In today’s episode of She Renovates, we’re chatting with my son and registered architect David Janson from Collins and Turner. He’s here to discuss our recent reno project on the apartment he bought as a deceased estate. He talks in detail about the changes he made in the apartment and how it increased its property value.
This episode lets you take a look at the planning and implementation processes in a renovation. Check out the podcast highlights below, and tune in to the show for all the details!
About Our GuestDavid Janson is a registered architect in New South Wales. He is a project architect at Collins and Turner Architects in Barangaroo, Sydney. He is responsible for the detail design and delivery of high-profile projects in public, medical, and education sectors. Some of David’s projects include the multi-award winning Barangaroo House, Barangaroo Early Learning Centre, and the Centennial Park Discovery Centre.
The Avocado Smash Strategy Bondi Project The Scope of the Renovation David bought the apartment as a deceased estate. It was a two-bedroom apartment with one bathroom. Other than cosmetic renovation, the plan is to turn it into a two-bedroom, two-bathroom apartment or two-bedroom, one-bathroom, one en suite, add a walk-in to the master suite, and open the kitchen up. The property purchase was AUD 984,000. Satisfaction From Doing Your Own Project Doing the renovation for yourself is not so different from doing a project for a client. However, it can be difficult when it comes to decision-making because you don’t have a client as your sounding board. It’s a tough balance to give the property a unique edge while also trying to implement broad appeal. You will only know if you’ve reached that balance once you get market feedback. The Vision for the Bathroom The vision for the bathroom is to have an immersive, beachside feel to it. He wanted it to feel as if you were bathing in the saturation of very light, subtle colour. They would rarely go for a glass tile, but with the hand press tile, the gloss gives it an interesting reflection of light and a rippling effect across the wall. The tile needed to have a wavy edge. The terrazzo floor tiles played well in achieving a soft sea grain effect. A $60 terrazzo imitation doesn’t give you the authentic feeling. Challenges The ceiling height of the bathroom is 2.47 meters. You have to drop it to make way for plumbing. They dropped the ceiling in the rest of the apartment by 50 millimetres to overcome the vermiculite. The biggest challenge was to reach the 2.1m compliant bathroom. Through the help of a good plumber, they manage to locate the services close to where the riser was. David wanted to retile the balcony, but it wasn’t possible because it didn’t have a non-climbable zone. Property Value Adding an extra bathroom would add value to the property, and it made it more flexible. It is also a massive safety net, according to David, because it’s uncomparable to other sales in the building after the renovation. Budget The smaller budget for the project wasn’t challenging for David. Design is about being strategic with the way you spend your money. Creativity comes from the constraints. The three big-ticket items: the structural works, the ceiling, and the engineered floor. Favourite Products from the Project Terrazzo from Surface Gallery Dark mirror splashback Paint The flat paint gives the room a soft feel to it; it’s aesthetically in terms of the feeling of the space. The Reno Procedure If you want to make your renovation easy, you need to build relationships with other owners. There were a lot of questions around the plumbing, even after providing a certification that it was safe. He had to get a CDC compliant development certificate because he was reconfiguring the format of the rooms. You have to get all the documents together for a smoother process. Project Auction The project got a record price, and the property was sold for AUD 1.32 million.You may contact David directly on LinkedIn.
Did you enjoy this episode? If you have any thoughts or comments about this episode, head over to our iTunes, and leave a review there. You may also join the discussion in our Facebook group, She Renovates.
Connect with Bernadette Janson on The School of Renovating and tune in to the She Renovates Podcast. You can also reach Bernadette through Twitter, Instagram, and LinkedIn.
Thanks for listening!